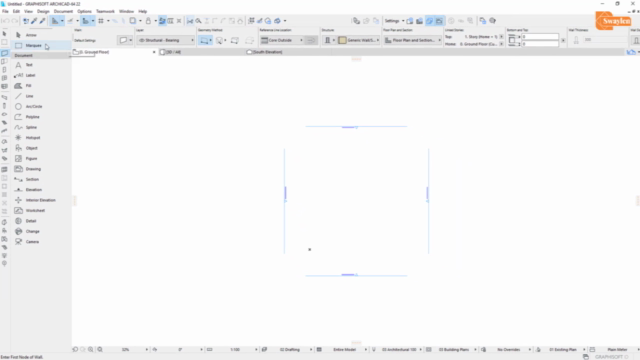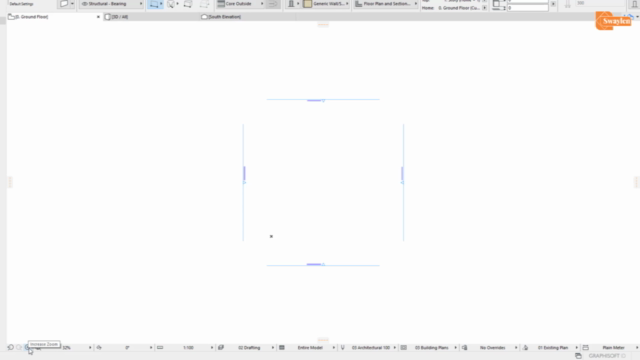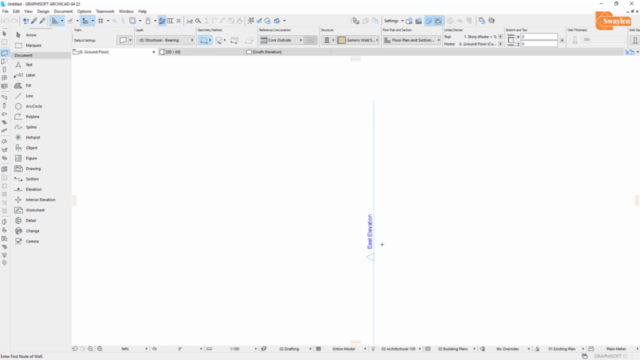The complete ArchiCAD - BIM Professional

Why take this course?
🌐 Explore the World of Architectural Design with ArchiCAD 🚀
Course Title: The Complete ArchiCAD - BIM Professional
Headline: Master ARCHICAD - Elevate Your Architectural Design and Documentation Workflow for Building Facades! 🏗️✨
What is ArchiCAD?
ArchiCAD is not just any CAD software; it's the pioneering BIM solution that has set the standard for architectural design since its inception. Developed by Graphisoft, ArchiCAD is a comprehensive tool designed to streamline your workflow and enhance every aspect of building design - from the initial concept through to construction documentation.
- Specialized Solutions: ArchiCAD offers advanced capabilities for handling all facets of architectural aesthetics and engineering during the entire design process.
- Recognition: It was the first CAD product on a personal computer capable of creating both 2D drawings and parametric 3D geometry.
- Customization: With its Geometric Description Language (GDL), you can create new components tailored to your specific needs.
- Ecosystem: ArchiCAD provides an ecosystem of solutions for easy creation, sharing, and finding of custom BIM Components.
Why should you learn ArchiCAD?
Learning ArchiCAD equips you with a powerful suite of tools that cover a wide range of architectural needs. This course will introduce you to:
- 📈 2D CAD: Drawing tools for precise and detailed technical drawings.
- 🏠 3D Modeling: A specialized 3D interface for creating diverse building forms.
- 🎨 Rendering and Visualization: High-performance rendering capabilities for photorealistic images or videos.
- 🖨️ Desktop Publishing: Similar to mainstream DTP software, perfect for composing printed materials with technical drawings, pixel-based images, and texts.
- 🗂️ Document Management: A central data storage server with remote access, versioning tool, backup, and restore features.
- BIM Software: Not just a collection of applications; ArchiCAD introduces BIM, a novel approach to building design that streamlines your entire workflow.
Learning Objectives Covered
In this course, you will master the following capabilities of ArchiCAD:
- 🔄 MORPH Feature: Create custom geometry elements intuitively and efficiently with the MORPH tool for BIM components, structures, and interiors.
- ☁️ Cloud-Based BIM Components: Utilize a cloud-based database to create, search, upload, and download custom BIM components as needed.
- Energy Evaluation: Perform reliable dynamic energy evaluations of your BIM model within ArchiCAD using accurate weather data for the building's location.
- 📈 3D Editing Workflows: Learn to work with enhanced 3D editing features and improve performance in ArchiCAD.
Learning Outcome
Upon completion of this course, you will be able to:
- Work effectively with data-enhanced parametric objects known as "smart objects".
- Create a comprehensive "virtual building" including structural elements and pre-designed objects.
- Export 2D drawings from the 3D model and update changes seamlessly.
- Generate detailed plans, elevations, and sections from your virtual model for precise documentation.
Join us in this comprehensive journey to master ArchiCAD and unlock your full potential as an architectural designer. With our expert guidance and hands-on learning approach, you'll be creating stunning designs with confidence and efficiency! 🌟
Course Gallery




Loading charts...