Tekla Structures shop drawing R.C.C Building
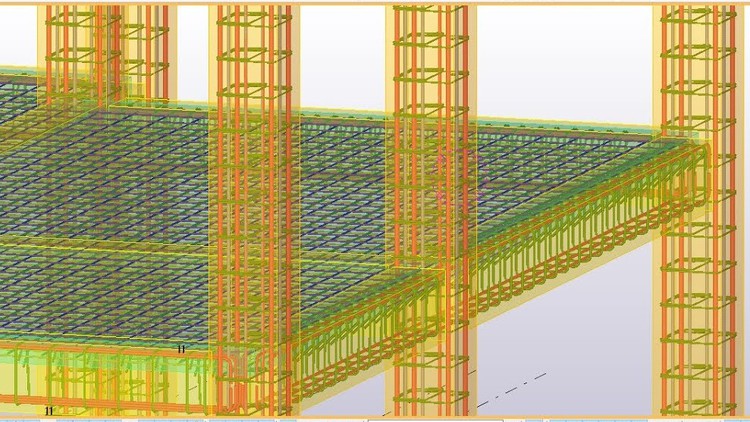
Why take this course?
🏭 Mastering Shop Drawings for R.C.C. Buildings with Tekla Structures 🏫
Welcome to the comprehensive course on mastering shop drawings and modeling for reinforced concrete (R.C.C.) buildings using the cutting-edge capabilities of Tekla Structures! This course is designed to equip you with the essential skills and knowledge to effectively create detailed shop drawings that are indispensable in the construction industry.
What You Will Learn:
-
Introduction to Tekla Structures: Understand the core functionalities of this advanced BIM (Building Information Modeling) software, especially as it relates to R.C.C. structures.
-
3D Modeling with Information-Rich Data: Gain proficiency in creating detailed 3D models that are enriched with all the structural data necessary for building and maintaining a variety of structures.
-
Data Management and Workflow Optimization: Learn how to efficiently manage, share, and link your data across various software solutions and construction tools, enhancing the workflow between design and fabrication.
Course Highlights:
-
Detailed Shop Drawings for R.C.C. Buildings: Dive into the process of generating shop drawings for a 4-story R.C.C. building, including:
- Foundation Layout
- Columns Layout
- Beams Layout
- Slab Layout
-
Advanced Sectioning and Detailing: Master the art of creating precise sections in Tekla to extract detailed drawings for beams, columns, or foundations, ensuring every component is accurately represented.
-
Generating a Bill of Quantities: Learn how to utilize Tekla's capabilities to generate comprehensive Bills of Quantity, streamlining the estimation process and reducing errors.
Key Course Features:
-
Real-World Application: Work on a practical project that showcases the entire process from conceptual design to detailed shop drawings.
-
ACI Code Compliance: Understand the importance of adhering to the American Concrete Institute (ACI) code for design considerations, ensuring your designs meet industry standards and best practices.
-
Material Specification and Availability: Learn how to specify materials correctly according to the ACI code, ensuring proper material availability for the construction phase.
By the End of This Course, You Will Be Able To:
- Confidently create shop drawings for R.C.C. buildings within Tekla Structures.
- Generate precise sections and extract detailed drawings from your 3D models.
- Produce accurate Bills of Quantity, facilitating a smoother and more cost-effective construction process.
- Ensure your designs comply with the ACI code for both structural integrity and material specification.
Who This Course Is For:
This course is ideal for structural engineers, draftsmen, construction professionals, and students looking to specialize in R.C.C. building design and shop drawing creation using Tekla Structures.
Embark on your journey to becoming a Tekla Structures expert in shop drawing and modeling for R.C.C. buildings today! 🚀
📚 Enroll Now and Transform Your Skills with Tekla Structures! 🎓
Course Gallery
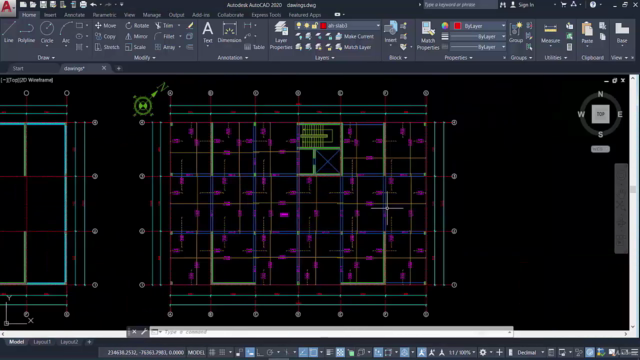
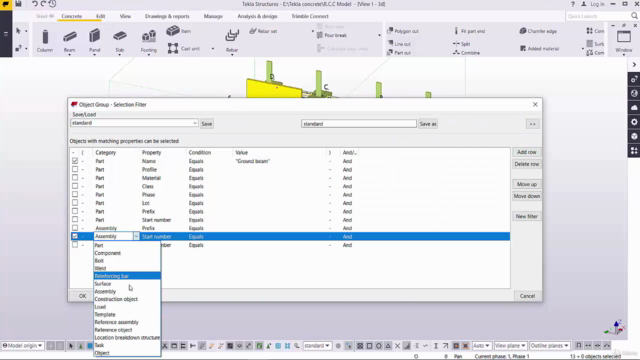
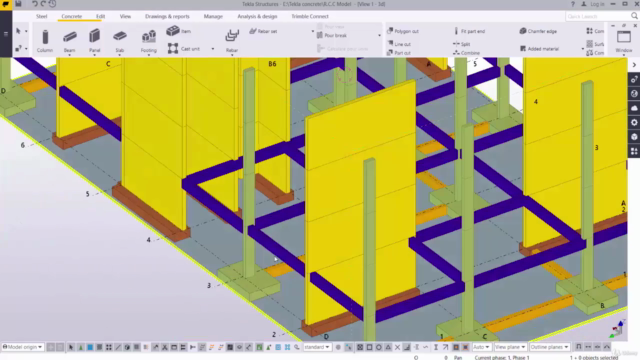
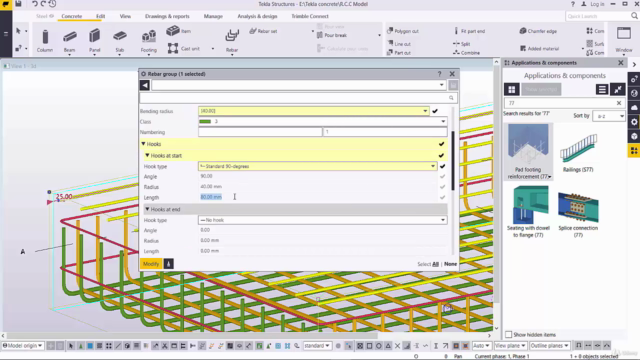
Loading charts...