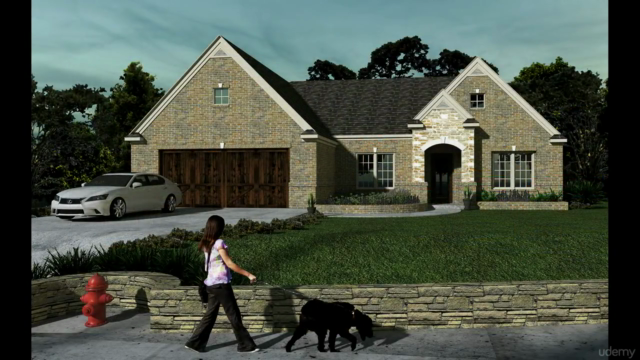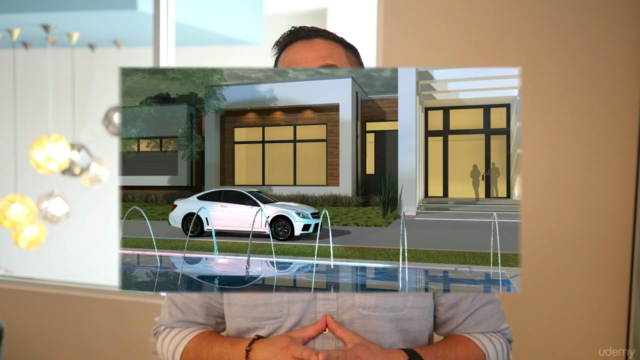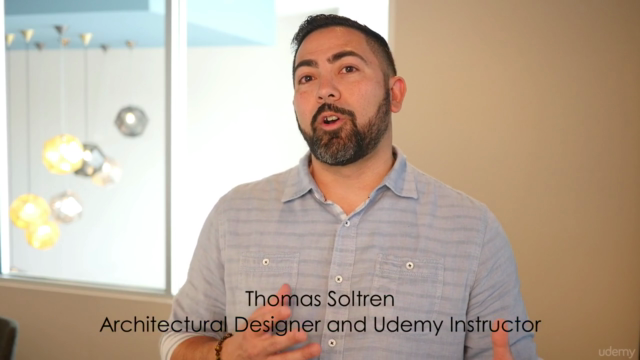Sketchup Architect From 2D to 3D

Why take this course?
🌐 SketchUp Architect from 2D to 3D: Transform Your CAD Plans into Stunning Models with Thomas Soltren
🚀 Course Overview: In this comprehensive course, Thomas Soltren, a seasoned SketchUp expert with over 10 years of experience, guides you through the transformation of a flat 2D cad plan into a detailed and realistic 3D architectural model. Ideal for those who have already completed an introductory SketchUp course or have a basic grasp of its fundamentals, this program is designed to streamline your modeling process. You'll learn not only how to create a model but also how to render it using the free software "Twilight Renderer v2," ensuring you can present your designs with professional finesse.
🏠 What You Will Learn:
- Understanding Site Terrains: Master the art of modeling site terrain accurately within SketchUp.
- Constructing Walls: Learn to construct both first and second floor walls efficiently.
- Windows & Components: Add windows, doors, and create components for reuse in other projects.
- Materials & Textures: Discover how to add standard and custom materials to give your model real-world textures.
- Shadows & Lighting: Perfect the placement and adjustment of shadows for realistic lighting effects.
- Cabinetry & Detailing: Incorporate cabinetry into your model to add that extra touch of detail.
- Creating Roofs: Understand the intricacies of creating roofs in SketchUp with ease.
- Stamp Tool Mastery: Utilize the stamp tool to replicate patterns and designs efficiently.
- Layers & Tags Management: Learn to manage layers and tags for a cleaner, more organized workspace.
- CAD Integration: Import cad files seamlessly into SketchUp to base your model on precise plans.
- Rendering with Twilight Renderer: Render your model using the free Twilight Renderer software to produce stunning visualizations.
- Adding Lighting in Twilight: Add dynamic lighting effects to your renderings for a more lifelike presentation.
🎓 Course Highlights:
- Project-Based Learning: Follow along with the construction of Thomas Soltren's modern home design from a 2D cad plan to a complete 3D model.
- Step-by-Step Instructions: Each step of the architectural design process is covered in detail, ensuring you understand the methodology and best practices for building in SketchUp.
- Interactive Learning: Engage with Thomas Soltren directly through this course by sending him messages and getting timely responses to your questions.
- Tips & Tricks: Receive valuable tips that will help you build models more efficiently, saving you time and effort.
💡 Why Take This Course? If you're aiming to enhance your architectural modeling skills or looking to add a professional touch to your home design projects, this course is the perfect next step. With Thomas Soltren's guidance, you'll learn how to model like a pro and render your designs with the clarity and detail needed for presentations, client pitches, or simply personal satisfaction.
🤝 Your Journey Begins Now: Dive into the world of 3D architectural modeling today! With Thomas Soltren's expert instruction, you're on the path to transforming your skills and creating models that stand out. Let's bring your architectural designs to life! 🖌️🚀
Course Gallery




Loading charts...