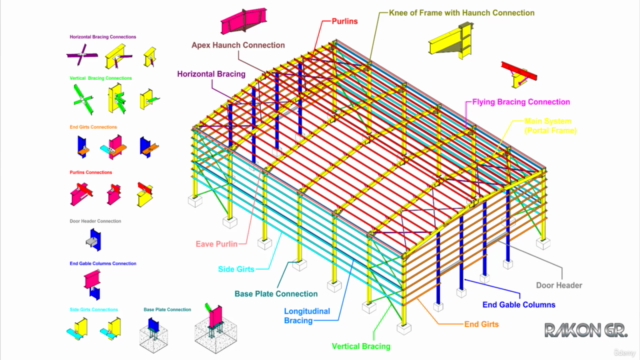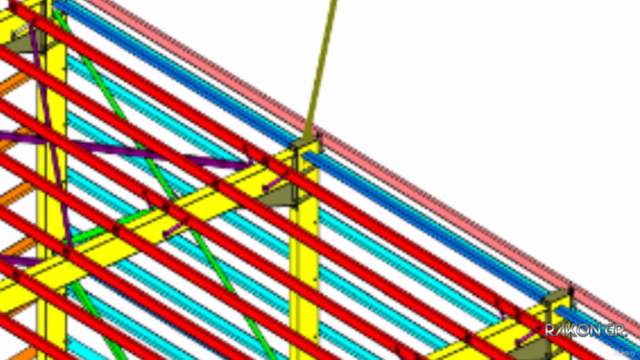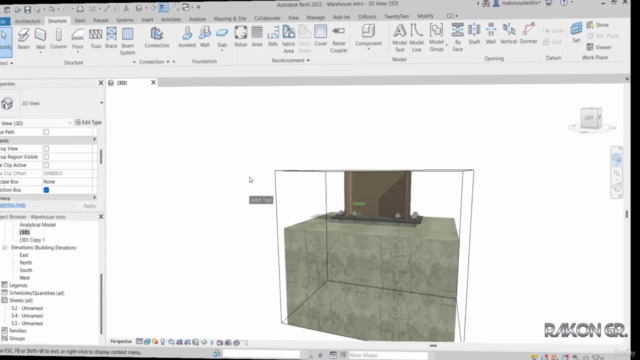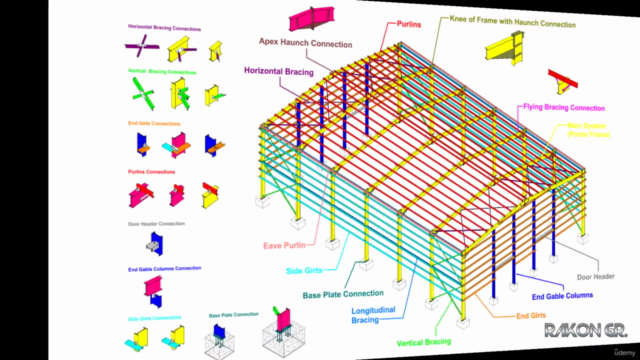Revit 2022: Complete Steel Structure "Warehouse" Modeling

Why take this course?
🎉 Revit 2022: Complete Steel Structure "Warehouse" Modeling 🏭🔧
Course Headline:
Simple and professional Revit course to master modeling of steel structure warehouse using standard sections.
Course Description:
Welcome to the definitive guide for mastering steel structure modeling in Revit 2022 with this comprehensive online course! This is where your journey into the world of architectural design and engineering starts, as we embark on creating a detailed model of a steel structure warehouse from scratch.
🚀 What's Inside:
-
A Step-by-Step Modeling Adventure: We begin by meticulously modeling each member of the steel structure warehouse using standard sections from Revit's library. You'll learn how to approach every aspect of the project, ensuring no stone is left unturned in our quest for a complete model.
-
Innovative Connections: From there, we'll delve into adding connections to all joints between the members, utilizing downloaded Revit connections or crafting bespoke solutions tailored to your needs.
-
Course Structure: This course is part of a three-part series. Here, we focus on the modeling aspect in great detail, covering every facet of steel structure warehouse modeling within Revit, from creating and modifying connections to finishing touches that make your model come alive.
-
Hands-On Learning: To fully benefit from this course, it's essential to open your Revit software alongside the videos and follow along in real-time, ensuring you grasp every concept and technique demonstrated.
What You Will Learn?
This course is packed with valuable lessons that will turn you into a proficient Revit modeler for steel structures. Here's a glimpse of what's in store:
📐 Project Setup:
- Starting new projects
- Editing project units
- Modifying and creating levels & grids
🏗️ Modeling Steel Elements:
- Inserting standard columns and beams with library sections
- Creating portal frames, horizontal bracing, vertical and longitudinal bracing
- Fabricating end gable columns and isolated foundations
- Adding purlins, side girts, and end girts
🔧 Connection Mastery:
- Crafting knee of frame, apex, purlins, base plate, horizontal bracing, vertical and longitudinal, side girts, end girts, and eave purlin connections
- Understanding and utilizing steel connection types, including duplicate, modification of parameters, customization, and breakdowns
🛠️ Fabrication Elements:
- Working with plate, bolts, and welds
📐 Modifiers:
- Employing shorten and contour cut modifiers
🧮 Work Plane Techniques:
- Setting, showing, and referencing work planes
...and much more!
By the end of this course, you'll be equipped with the knowledge and skills to create a complete Revit model for any steel structure warehouse or similar projects. So, roll up your sleeves, open Revit, and let's dive into the world of Revit 2022 modeling! 🖥️🔧
Course Gallery




Loading charts...