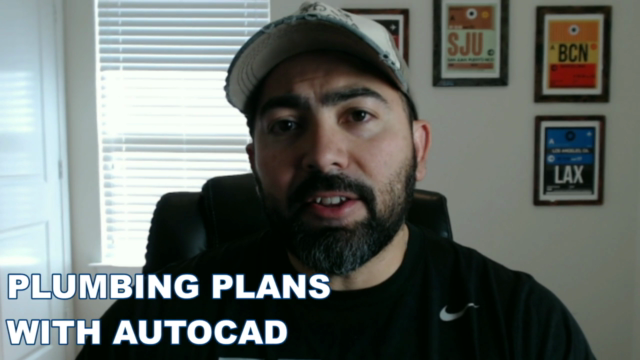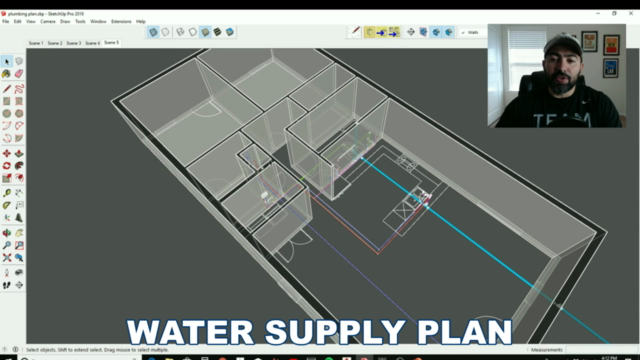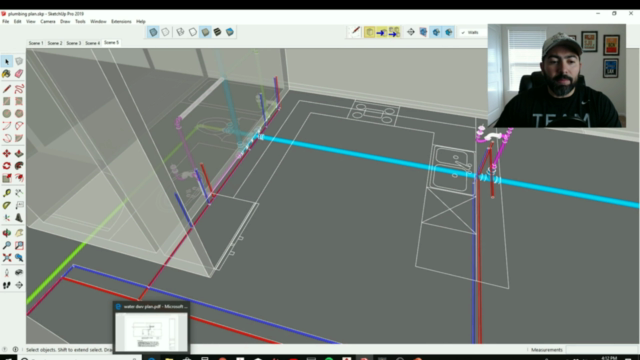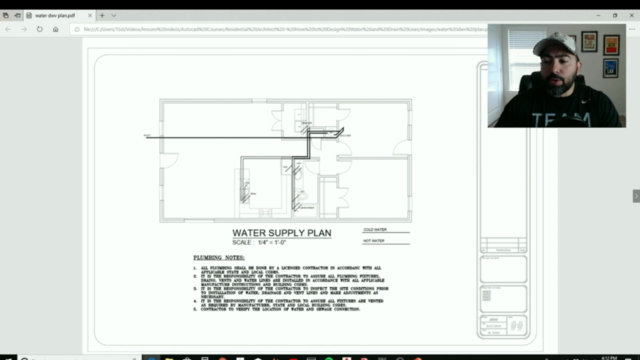How to Create a Residential Plumbing Plan in AutoCad

Why take this course?
Master Residential Plumbing Design with AutoCAD: A Comprehensive Guide to DWV & Water Supply Planning
🚀 Course Title: How to Create a Residential Plumbing Plan in AutoCAD
🎓 Course Instructor: Thomas Soltren
🔍 Course Description: Are you ready to dive into the world of residential plumbing design? This course is your gateway to mastering the creation of DWV (Drain, Waste, and Vent) and Water Supply plans using the powerful tool that is AutoCAD. We'll kick things off with SketchUp as our educational aid for visualizing plumbing diagrams, before transitioning into the 2D technicalities of Autocad to bring your designs to life.
Why Take This Course?
- If you're a beginner looking to gain proficiency in designing plumbing plans for residential homes.
- If you have a grasp of AutoCAD basics and want to specialize in plumbing design.
- If you're involved in the construction industry and need to understand the practicalities of water supply and DWV systems.
📚 Course Prerequisites:
- A basic knowledge of Autocad is essential.
- A fundamental understanding of residential construction will be beneficial.
👀 What You'll Learn:
- Project Necessity: Understand when and why you need a detailed plumbing plan.
- Reviewing Floor Plans: Learn how to identify what fixtures require a water supply from an existing floor plan.
- Water Supply Basics: Get a grasp of how water supply systems function in residential settings.
- Creating a Water Supply Plan: Step-by-step guidance on drawing your own water supply plan in AutoCAD.
- DWV Planning: Learn the ins and outs of DWV system design, including identifying fixtures that require drainage and venting.
- Understanding DWV Functionality: Gain insights into how DWV systems are designed to work within a home.
- Drawing a DWV Plan: Follow along with expert guidance to create your own DWV plan in AutoCAD.
- Pen Settings for Printing: Ensure your plans are ready for production with the correct pen settings in Autocad.
📝 Course Outline:
-
Introduction to Residential Plumbing Design
- Overview of plumbing design importance
- Understanding the role of SketchUp as a visual aid
-
Understanding and Interpreting Floor Plans
- Identifying fixtures that require water supply lines
- Reading and reviewing floor plans effectively
-
Water Supply Plan Basics in AutoCAD
- Setting up your Autocad environment for a water supply plan
- Creating a functional water supply layout
-
DWV System Design
- Best practices for DWV planning and design
- Ensuring proper drainage and venting with AutoCAD
-
Printing and Finalizing Your Plans
- Adjusting pen settings for accurate printing outputs
- Finalizing your 2D plumbing plans for review or submission
🤝 Instructor Support: Throughout this course, I, Thomas Soltren, will be here to guide you every step of the way. I'll provide personalized support and answer any questions that arise as you develop your plumbing design skills in AutoCAD. Let's embark on this journey together!
Ready to transform your knowledge into practical plumbing designs? 🛠️✨ Enroll now and start your journey with confidence!
Course Gallery




Loading charts...