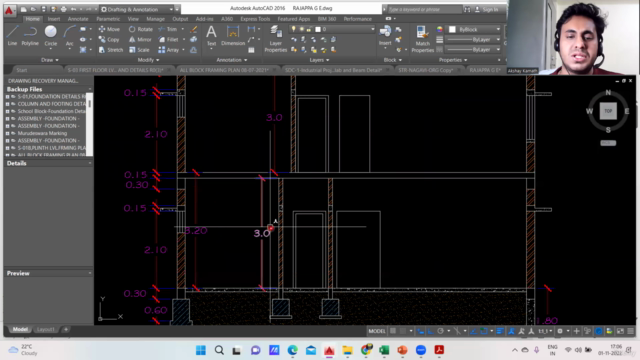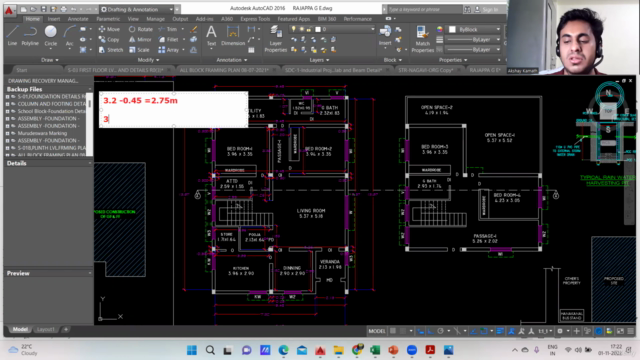Master Quantity Surveying & Estimation with AutoCAD & Excel

Why take this course?
🚀 Diploma in Quantity Surveying & Cost Estimation With AutoCAD 🏗️
Headline:
Master the Art of Quantity Survey and Costing with Real-World Projects
Course Introduction:
Dive into the world of construction and finance with our Advanced Diploma Course that promises to deliver a 100% hands-on experience through live project-based learning. Get ready to master the skills of Quantity Estimation, Costing, and Excel Proficiency in Building & Construction Services (BBS) alongside AutoCAD expertise!
What You Will Learn:
-
Project-Based Learning: Engage with a variety of projects including Residential Bungalows, Industrial Buildings, Commercial Complexes, House Buildings, and School Buildings to gain an in-depth understanding of the concepts.
- 🏡 Residential Bungalow Building
- 🏭 Industrial Building
- 🏢 Commercial Building
- 🏘️ House Building
- ✏️ School Building
-
Quantity Calculation: Acquire the skill to calculate a wide range of items crucial for construction projects:
- Excavation Quantity
- PCC Quantity (Plain Cement Concrete)
- Stone Soling & Sand Filling Quantities
- Footing Shuttering, Concrete, and Neck Column Quantities
- Backfilling Quantity
- Plinth Beam PCC, Concrete, and Shuttering Quantities
- Ground Floor Beam Shuttering & Concrete Quantities
- Ground Floor Slab Centering & Concrete Quantities
-
Unit Conversion: Gain proficiency in handling units in both millimeters and feet & inches, including understanding the conversion between them.
-
Bar Bending Schedule (BBS): Learn to prepare BBS, understand cutting length calculations, and cover all other structural elements.
-
Complex Topics: Tackle complex topics such as irregular shape footings, slopped footings, and stepped footings with guided assignments and exercises.
Course Highlights:
-
Real-World Application: Work on actual projects to understand the practical implications of your learning.
-
Comprehensive Exposure: Get exposed to various types of buildings and their specific requirements.
-
Excel Proficiency: Sharpen your skills in Microsoft Excel for construction estimations and cost planning.
-
AutoCAD Mastery: Learn to use AutoCAD for creating precise drawings and designs, essential for quantity takeoffs.
Who Should Take This Course?
- Aspiring Quantity Surveyors
- Civil Engineers seeking to specialize in Quantity Surveying and Cost Estimation
- BBS students looking to enhance their skills with practical experience
- Professionals in construction management aiming to upskill
Why Choose This Course?
This course is designed meticulously to cater to the needs of modern construction industry professionals. By combining theoretical knowledge with practical application, you will be equipped to tackle real-world challenges in quantity surveying and cost estimation. With a focus on AutoCAD, you will also be ready to handle advanced CADD operations essential for today's construction projects.
Instructor Profile:
Akshay Kamath is a seasoned professional with extensive experience in Quantity Surveying and Cost Estimation. His expertise in combining theory with real-world applications ensures that students receive valuable, applicable knowledge that will serve them throughout their careers.
Enroll now to embark on your journey towards becoming a proficient Quantity Surveyor with a comprehensive understanding of cost estimation and the use of AutoCAD in construction projects! 🎓🏗️
Course Gallery




Loading charts...