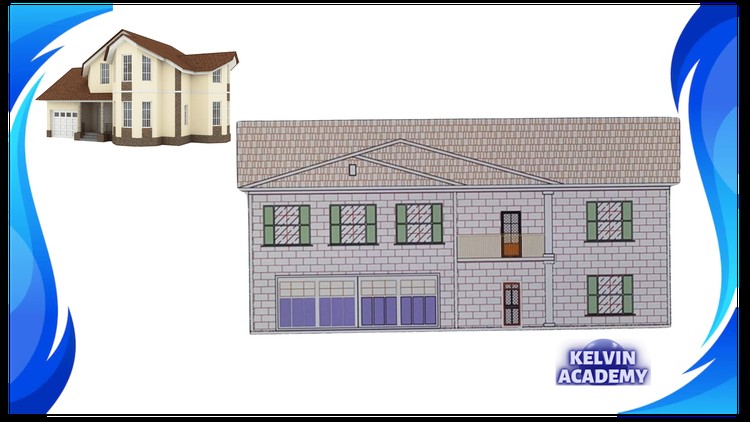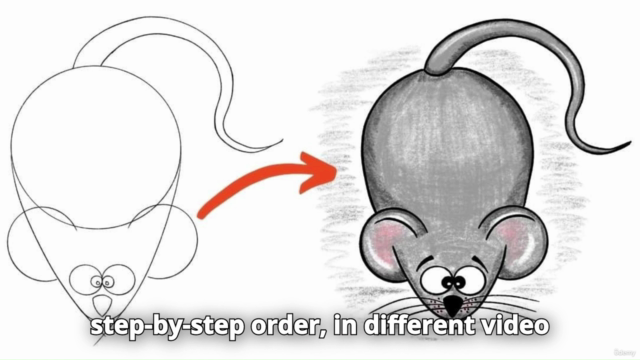Design Your Own Home 2D Elevation Step-by-Step in AutoCAD

Why take this course?
🏡 Master Architectural Drawing with AutoCAD: Design Your Own Home Elevation 🚀
Are you ready to transform your interest in architecture and design into a tangible skill? "Design Your Own Home 2D Elevation Step-by-Step in AutoCAD" is the ultimate course for beginners looking to dive into CAD software with confidence!
Course Instructor: Kelvin Nwohaka
Course Description:
If youthink that mastering AutoCAD requires a time-consuming commitment, think again! This comprehensive video course will guide you through a practical, real-life project that simplifies the learning curve and allows you to grasp the essential tools and techniques needed for effective CAD design. 🖥️
What You'll Learn:
- 🚪 Drawing Doors & Windows: Understand the basics by sketching out these essential elements of any home.
- 🌟 Roofs, Garage Doors, Balconies: Learn to create complex structures with ease.
- 🔥 Columns, Beams, Sills: Gain proficiency in drawing supporting elements that give shape to your design.
- 🏫 Architectural Elements: From sash to lintels, our step-by-step approach ensures you cover all the fundamentals.
Course Benefits:
- Practical Learning Experience: Follow along with real-life project as outlined in the video.
- Hands-On Approach: Draw alongside the instructor and the project as demonstrated.
- Versatile Application: Learn to use AutoCAD, Revit, Architectural, ArchiCAD, Sketchup, freeCAD – you name it! The focus is on the method, not just the software.
- Real-World Examples: These projects have been attempted and completed by students in various workshops and seminars led by Kelvin Nwohaconseling real-world applications right from the start.
Course Structure:
This course is meticulously structured to facilitate an easy learning journey:
- Getting Setup: Download AutoCAD for Free with our step-by-step guide. (Video 2)
- Meet the Tools: Familiarize yourself with the interface and tools you'll be using.
- Drawing Fundamentals: Begin with simple shapes and gradually work your way up to more complex structures.
- Real-Life Project Application: Put your skills into practice by drawing a complete 2D home elevation.
- Repeat & Master: Revisit any section as often as needed until you're confident in your abilities.
Who Is This Course For?
This course is perfect for:
- 👩🏫 Students and Educators: Those who want to introduce CAD design concepts into their curriculum or learning.
- 👨💼 Professionals: Architects, engineers, contractors, draftsmen/draftswomen interested in enhancing their skills with AutoCAD.
- 👩🗝️ Hobbyists and Enthusiasts: Individuals who have a passion for architecture, interior design, or simply love learning new skills.
Don't wait to bring your home design vision to life! Enroll in "Design Your Own Home 2D Elevation Step-by-Step in AutoCAD" today and start your journey towards becoming an adept CAD designer. 👨🎓✨
Course Gallery




Loading charts...