Autodesk Revit & Robot Structural Analysis + Sheets + BOQ
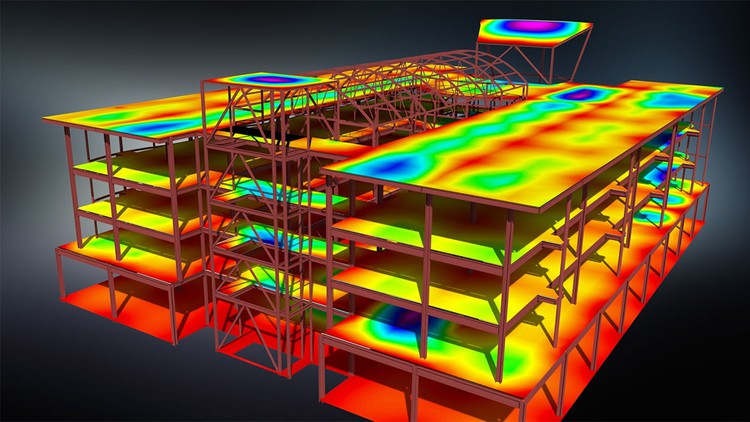
Why take this course?
Mastering Autodesk Revit & Robot Structural Analysis for Structural Design
🏫 Course Title: Autodesk Revit & Robot Structural Analysis + Creating Detailed Sheets + Bill of Quantities (BOQ) + Advanced Lectures in Revit & Robot
🚀 Course Headline: Dive Deep into Professional Structural Design with Autodesk Revit & Robot for Civil Engineers!
Introduction to Structural Design and Analysis
In the realm of civil engineering, understanding the intricacies of structural design and analysis is paramount. Our course, led by the esteemed instructor Ahmad Traboulsi, transcends mere software tutorials. It offers a comprehensive journey into the world of Autodesk Revit and Robot Structural Analysis, equipping you with a deep understanding of how to approach a project from conception to completion.
📚 Key Course Components:
- Structural Design Thinking: Learn the thought processes behind structural design, ensuring that your projects are both efficient and robust.
- Dimensional Accuracy: Before diving into modeling, we'll help you determine the precise dimensions of elements to avoid costly mistakes later on.
- Project Approach: Begin with a clear project outline, understanding the sequence of tasks and their importance in the design process.
In-Depth Software Mastery
- Autodesk Revit Advanced Lectures: Enhance your skills beyond the basics, mastering advanced features and techniques.
- Robot Structural Analysis Advanced Lectures: Gain expertise in Robot's functionalities for detailed structural analysis.
Practical Design Application
- Real-World Project: Engage in a comprehensive design of a 15-story residential building, covering all aspects from slabs to foundations, and including seismic load considerations.
- Diverse Slab Types: Master the design of various types of slabs, including waffle, one-way ribbed, two-way ribbed, flat, and solid slabs.
- Foundation Designs: Learn to design isolated, combined, strip, and mat foundations.
- Columns & Beams: Understand the principles behind designing columns and beams for optimal structural integrity.
- Shear Walls: Implement shear walls effectively to enhance building stability.
- Swimming Pool Design in Robot: Transition your design skills from architecture to landscape with a detailed swimming pool design project in Robot.
Course Structure & Features:
- Step-by-Step Guidance: Each lesson is carefully structured for optimal learning, ensuring you understand the concepts before moving on to more complex topics.
- Hands-On Exercises: Apply what you've learned with practical exercises that reinforce your understanding of both Revit and Robot.
- Expert Support: Have questions? Our instructor, Ahmad Traboulsi, is always available to provide clarity and support.
- Flexible Learning: Access course materials anytime, anywhere, fitting seamlessly into your schedule.
- Community Interaction: Join a community of like-minded professionals and share knowledge, experiences, and advice.
By the End of This Course, You Will:
✅ Have a solid understanding of Autodesk Revit & Robot Structural Analysis. ✅ Be able to design complex structural projects with confidence. ✅ Know how to create detailed structural sheets and BOQs for your designs. ✅ Possess advanced skills in both Revit and Robot, setting you apart as a civil engineer.
🎓 Take the first step towards becoming a proficient structural designer today! Enroll now and unlock the full potential of Autodesk Revit & Robot Structural Analysis. 🌟
Don't miss this opportunity to elevate your skills in structural design, analysis, and documentation with our comprehensive course led by Ahmad Traboulsi. Join us and transform your career!
Course Gallery
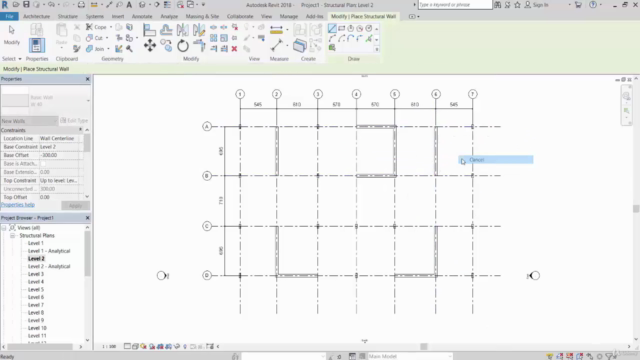
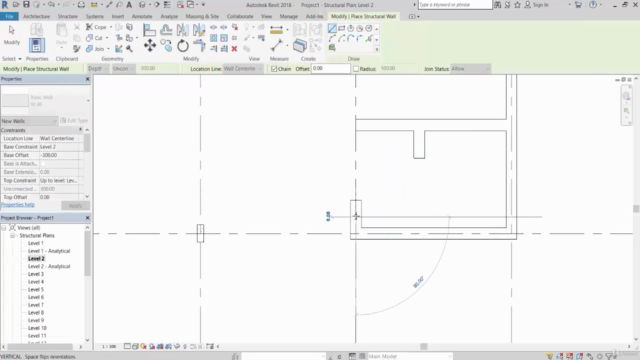
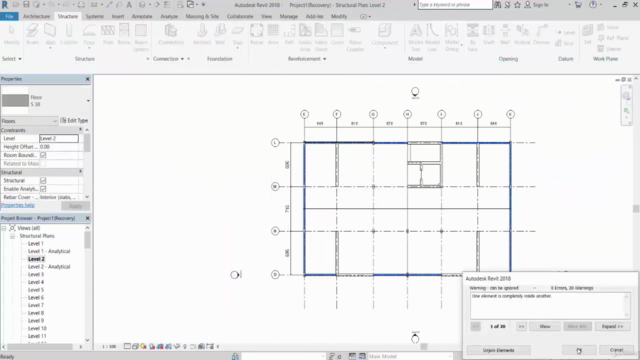
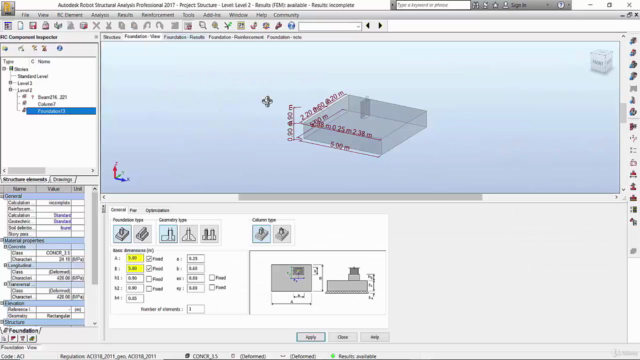
Loading charts...