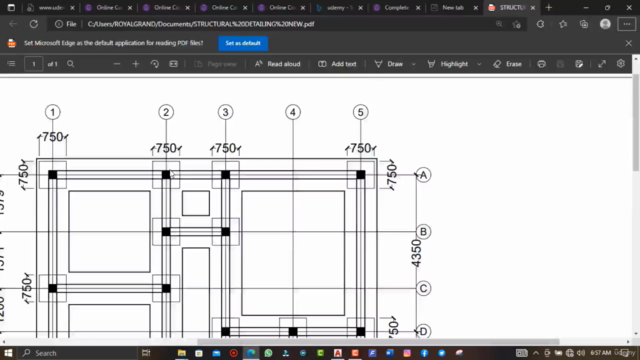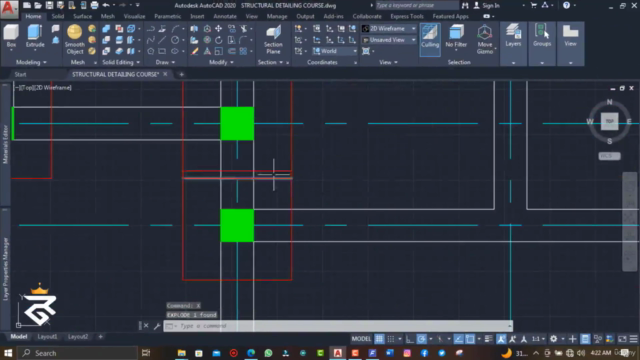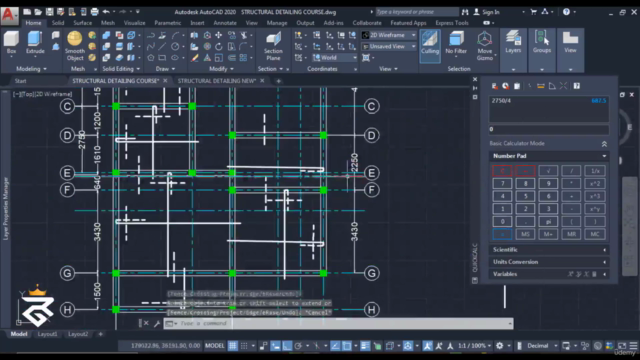AutoCAD Structural Detailing Course

Why take this course?
🌟 Course Title: AutoCAD Structural Detailing Course
Course Headline:
Master AUTOCAD STRUCTURAL DETAILING & Interpret Structural Drawings Like a Pro!
🚀 Course Description:
Are you ready to dive into the world of structural detailing with AutoCAD? Our comprehensive online course is tailored for individuals eager to master the art of creating precise and professional structural drawings in AutoCAD. Designed for self-paced learning, this course is perfect for beginners who are looking to start from scratch or experienced professionals looking to refine their skills.
📐 What You Will Learn:
-
Fundamentals of Construction Drawings: Discover the nuances between Architectural, Electrical, Mechanical, and Structural Drawings, and understand why each blueprint is crucial in the construction process.
-
Structural Drawings Explained: Gain insight into the role of Structural Drawings in construction projects and learn how these drawings serve as the backbone for building a safe and sturdy infrastructure.
-
Hands-On AutoCAD Training: Acquire the knowledge to create detailed Structural Detailing using AutoCAD, including:
- Creating Grid
- Drawing Beam Layout Plans
- Drawing Column Layout Plans
- Detailing Columns
- Drawing Foundation Layout Plans/General Arrangements
- Designing Slab Layout Plans and Detailing
- Naming Beams, Numbering Footings, and Numbering Columns
- Naming Foundations
-
Real-World Application: Learn how to create a simple 2D residential plan, which is an essential skill for professionals in the construction industry. You'll learn how to create building plans with dimensions that are accurate and ready for implementation.
🎓 Who Should Take This Course?
This course is ideal for:
- Civil Engineers
- Civil Engineering Students
- Site Engineers
- Drafters
- Architects
- Construction Workers
- Structural Engineers
- Structural Designers
Why Choose This Course?
-
Self-Paced Learning: Study at your own pace, with the flexibility to learn whenever and wherever you choose.
-
Expert Instructor: Learn from Prince Christopher, an experienced course instructor with a deep understanding of structural detailing in AutoCAD.
-
Practical Skills: Gain hands-on experience by working on real-world projects that will enhance your professional skillset.
-
Certification: Complete the course and receive a certification that attests to your newfound expertise in AutoCAD Structural Detailing.
Embark on your journey to becoming an expert in structural detailing with AutoCAD. Enroll in this course today and unlock the door to professional growth and success in the construction industry! 🏗️✨
Course Gallery




Loading charts...