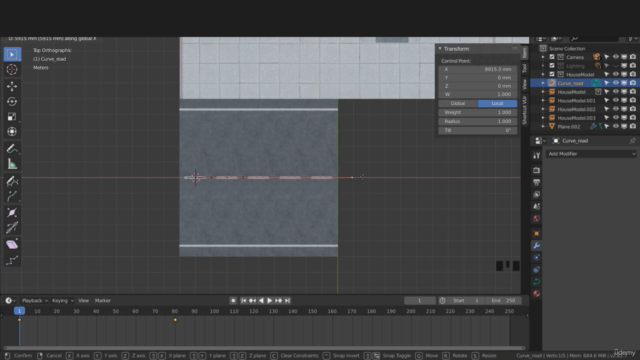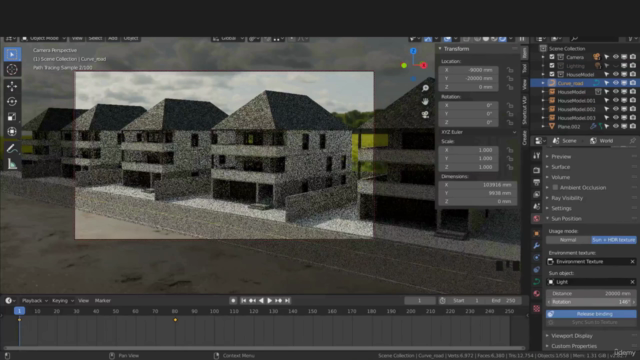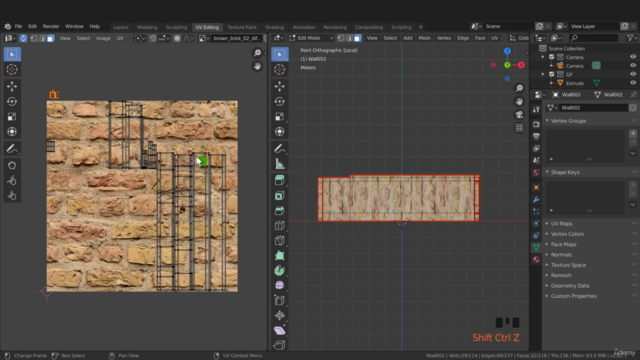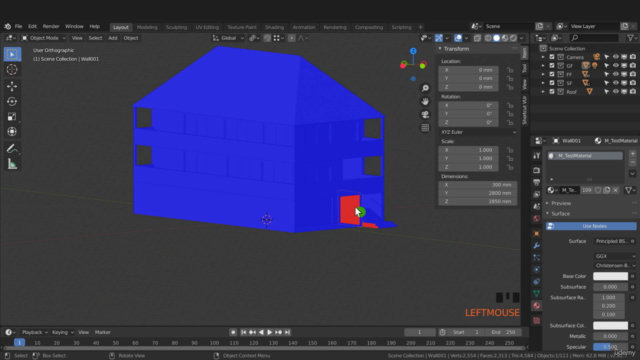Architectural 3D Modeling & Rendering: FreeCAD, Blender 2025

Why take this course?
🚀 CAD Modelling & Rendering – Blender & FreeCAD for Beginners 🏗️✨
Welcome to Your Journey in CAD and 3D Rendering!
Are you ready to transform your architectural sketches into stunning 3D renders? Dive into the world of CAD with our comprehensive course, "Architectural CAD Modelling and Rendering." This is the only guide you'll need to navigate through the free and open-source software FreeCAD and master the Blender render engine for photo-realistic images. 🖨️🌟
Why Choose This Course?
This course has been a hit on Udemy, with rave reviews from students who have successfully taken their CAD skills to the next level. With over 6 hours of video training, this beginner-friendly program will lead you from the basics of 3D CAD modelling in FreeCAD to advanced techniques using Blender's rendering capabilities. No prior 3D experience is required, making it perfect for beginners!
What You'll Learn:
-
Essential Skills: Master the fundamentals of FreeCAD and Blender with ease. Our course is designed to simplify complex software so you can learn effectively.
-
Time & Money Saver: Discover shortcuts and smart workflows to streamline your design projects, saving valuable time and resources.
-
Accuracy in Design: Learn how to create precise designs with the tools provided in FreeCAD and Blender.
-
Efficient Workflow: Get up to speed quickly and efficiently by using the right tools for professional results.
Course Highlights:
✅ Step-by-Step Video Tutorials: Engage with detailed video content that walks you through every step of the modelling and rendering process.
✅ Hands-On Learning: From CAD modeling in FreeCAD to UV mapping, PBR materials, importing map data, setting up cameras, and final renders in Blender – our course covers all the essentials.
✅ Comprehensive Topics: Explore a wide range of topics including file import/export, draft wires, arch walls, creating arch objects, object subtraction, exporting OBJ files, GIS, sun position, stored views, and instances.
What You'll Achieve:
-
CAD Modelling Mastery: Learn to model with FreeCAD and understand the intricacies of architectural design.
-
Rendering Expertise: Gain the skills to create realistic renders that bring your designs to life.
-
Professional Results: With the right techniques, achieve professional results without the steep learning curve.
Take the Next Step:
Don't wait any longer to realize your design potential! 🎓💻
Click the "Buy Now" button and start your journey towards becoming a CAD modelling and rendering expert today!
With this course, you're not just learning software – you're unlocking a new realm of creativity and precision in design. Enroll now and let Thomas McDonald guide you through every twist and turn in the CAD and 3D rendering process. Your designs are waiting to be transformed into fully realized 3D models! 🚀📐👍
Course Gallery




Loading charts...