ARCHICAD 23: Beginner and Intermediate Level
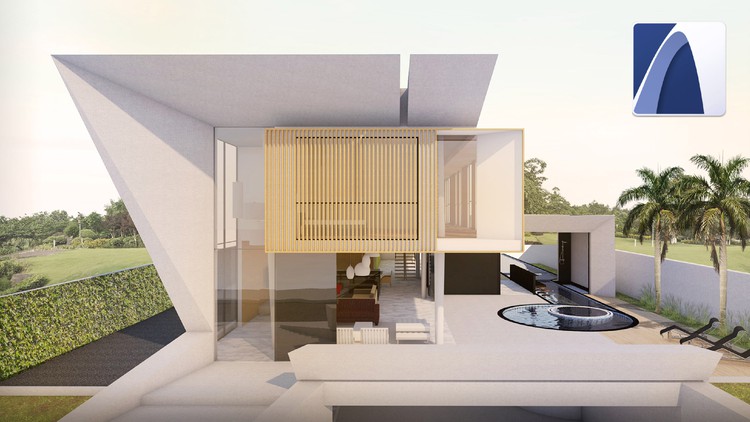
Why take this course?
GroupLayout: 1Column
Headline: 🚀 Master BIM with Archicad: AGA Studio's Comprehensive Beginner to Intermediate Course 🏫
Course Description:
Are you ready to leap into the world of Building Information Modeling (BIM) with confidence? AGA - Alexandre Gonçalves invites you to embark on a transformative learning journey with his "ARCHICAD 23: Beginner and Intermediate Level" course. This is your opportunity to become proficient in one of the most powerful BIM tools available today!
🎓 Why Choose This Course?
- Step by Step Guidance: From the ground up, you'll create a complete house project using Archicad. No prior experience necessary – we start at the very beginning.
- Expert Led Learning: Alexandre Gonçalves, with over a decade of Archicad expertise and a track record of international success since 2016, will be your mentor throughout this course.
- Real-World Application: You'll learn practical skills that are not only valuable for your projects but are also applicable throughout your entire career as an architect or designer.
Course Structure & Topics Covered:
-
BIM Fundamentals: We'll kick off by introducing you to the core concepts of BIM and how Archicad fits into this innovative approach.
-
Setting Up Your Workspace: Learn how to use our custom template to streamline your workflow from the get-go.
-
DWG Reference Drawings: Master the art of incorporating reference drawings for terrain modeling, ensuring your projects are accurate and precise.
-
Structural Modeling: From foundations to the roof, we'll cover all aspects of creating a robust 3D structural model.
-
Detailing Perfection: Discover how to design walls, doors, and windows with finesse and accuracy.
-
Roofing Techniques: Learn advanced techniques for modeling roofs that are both functional and aesthetically pleasing.
-
2D Drawings Configuration: We'll set up your floor plans, sections, elevations, and details to automatically derive from your 3D model.
-
Project Board Organization: Efficiently arrange your project boards for clear communication and presentation.
-
Documentation & Publication: Get to grips with exporting your designs into PDF or DWG formats, making your projects ready for stakeholder review and approval.
-
Rendering Magic: Finally, we'll explore the art of rendering in Archicad, bringing your designs to life with realistic visualizations.
What You Will Achieve:
- A solid understanding of Archicad's features and capabilities.
- The ability to model a complete house project from scratch.
- A portfolio piece that showcases your newfound skills in BIM technology.
- Confidence in using Archicad for both personal and professional projects.
Join the BIM Revolution with AGA Studio Today! 🌟
Enroll now, grab your laptop, install Archicad, and let's transform your career together. With AGA - Alexandre Gonçalves, you're in expert hands. 🖥️🏗️🚀
Course Gallery
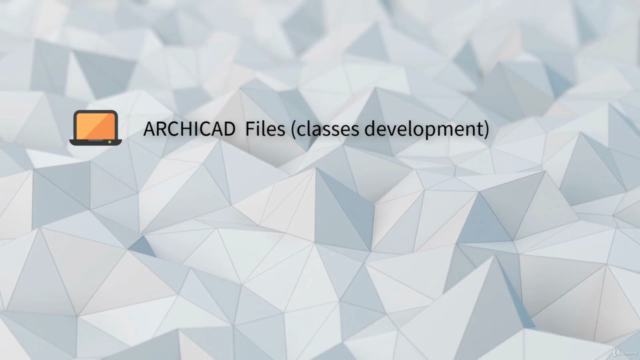
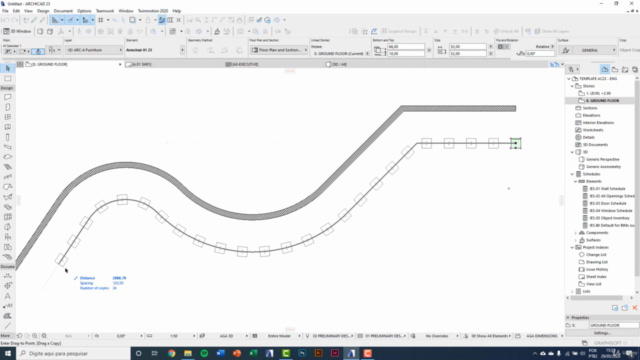
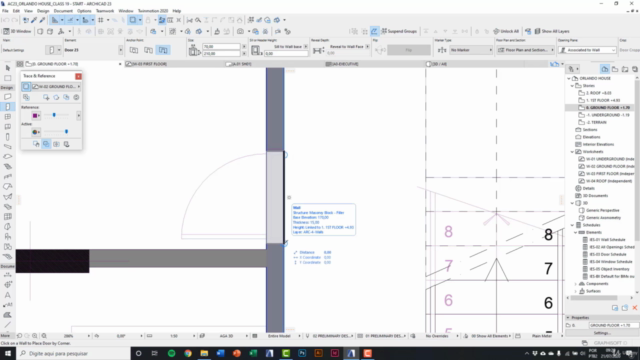
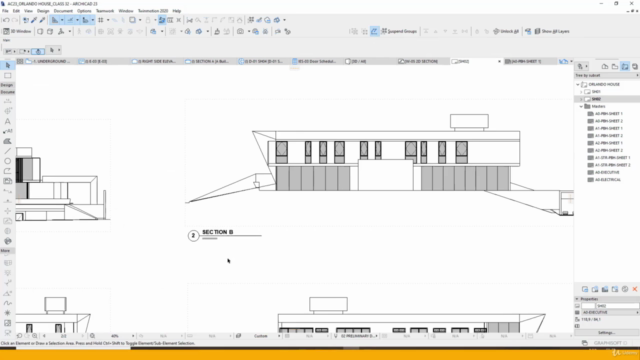
Loading charts...